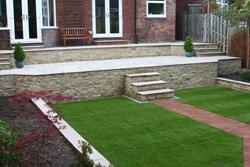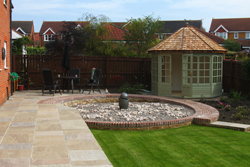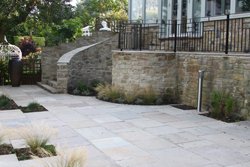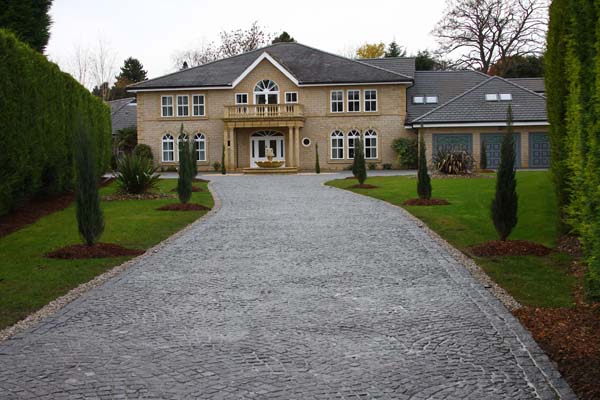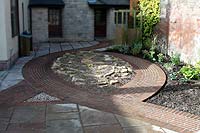The Mezzanine Terrace
This south facing central Gosforth, rear garden presented quite a challenge. Outside the rear of the house was a narrow patio from which the main garden area was accessed down a steep planted bank via some very uneven steps. The clients felt that there were no areas for entertaining and relaxing and the garden was just about unusable.
Taking my cue from the shape of the bay window, I suggested a split-level octagonal terrace accessed at either side by a set of steps. This allowed for a large area to entertain in the sun and the split level aspect meant that the terrace did not dominate the garden. Mood lighting was installed in the patio to highlight the rear wall. A secondary matching octagonal patio was designed in at the rear of the garden where the retaining wall of the new raised beds was utilised as a seat for a central fire pit. |
|
The Sloping Garden
This large rear and side garden in Biddick Woods, Sunderland consisted almost entirely of a lawn that sloped away to the rear right hand corner. The clients wanted a garden that had multiple areas for sitting, plenty of room for planting, an area for a greenhouse and vegetables and less grass!
Using the height differential a garden on 3 levels was suggested. A patio area all the way along the rear of the property leads at one end via a curved brick path to a mezzanine level that has a summerhouse and water feature from which to enjoy the evening sun. From the other end of the patio a lower level brick fan breakfasting patio is accessed via a set of curving stone steps which then links up to the mezzanine level via an arbour covered path. The side of the house was utilised for a pair of raised beds and the potting shed/greenhouse. |
|
Tyne Valley View
This garden in Riding Mill Northumberland had commanding views over the Tyne valley but nothing from which to enjoy them! The garden sloped steeply away and was heavily planted including 2 very large hollies that had tree preservation orders on them.
The solution was to build a very substantial sleeper retaining wall the length of the garden including the boxing in of the Hollies to make a real feature of them. 1m in front of this a substantial stone wall was constructed to accommodate a large 150sq m sandstone terrace. The gap between the wall and the sleepers was planted up with “airy” plants to frame the view but not hinder it. This then created the feeling of being in mid air when taking in the view from the terrace. Substantial curved stone steps were constructed to allow access from the upper level where the conservatory was. Lighting was added to create a real sense of beauty including spotlights up the hollies. |
|
The Large Country Garden
This relatively new property in Hepscott, Northumberland had a garden that did little to set off the house and did not make the most of the space available. Virtually the entire garden was stripped out and replaced with a coherent design that made use of quality materials to give several different areas that were much more in keeping with the quality of the house. Several bespoke structures and focal points along with a full lighting scheme, were incorporated to add drama and interest. The existing boring block paved drive was replaced with 50,000 small granite setts, hand laid in fans, to give a dramatic new entrance. |
|
The Large Courtyard
This courtyard in Morpeth, Northumberland, represents about 1/3 of the total garden and was laid out by a builder many years ago. The owners were undertaking an extension to the property and took the opportunity to have the courtyard redesigned as it had become tired, overgrown and lacked interest.
The orientation of the site meant that one side was predominantly in shade which had to be taken into account. A series of curved brick paths were installed to lead from the back door through the L-shaped plot to the sunny raised patio and shady dining circle. A secondary path was installed to allow for the construction of a rock garden and allow access to the sunny border. The shady border by the dining circle was planted with shadeloving foliage plants which will create a very calm area in time. |
|


