Garden Sancuaries Projects Gallery
Project: The Sloping Garden
This large rear and side garden in Biddick Woods, Sunderland consisted almost entirely of a lawn that sloped away to the rear right hand corner. The clients wanted a garden that had multiple areas for sitting, plenty of room for planting, an area for a greenhouse and vegetables and less grass! Using the height differential, a garden on 3 levels was suggested.
A patio area all the way along the rear of the property leads at one end via a curved brick path to a mezzanine level that has a summerhouse and water feature from which to enjoy the evening sun. From the other end of the patio a lower level brick fan breakfasting patio is accessed via a set of curving stone steps which then links up to the mezzanine level via an arbour covered path. The side of the house was utilised for a pair of raised beds and the potting shed/greenhouse.
BEFOREHAND:
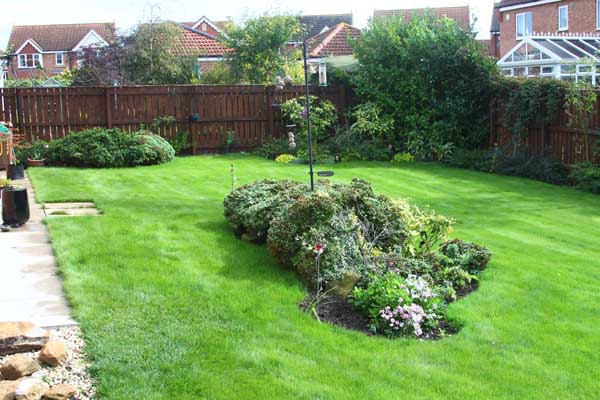
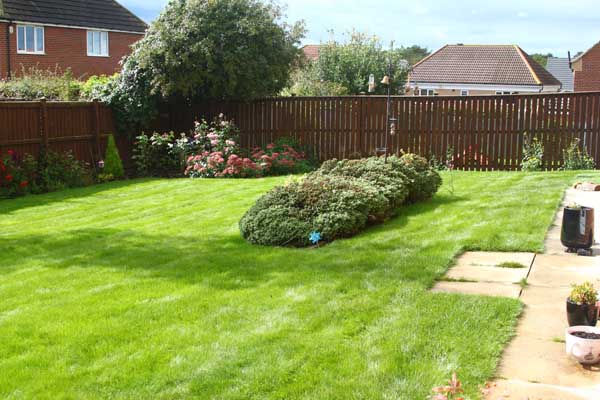
PROJECT COMPLETED:
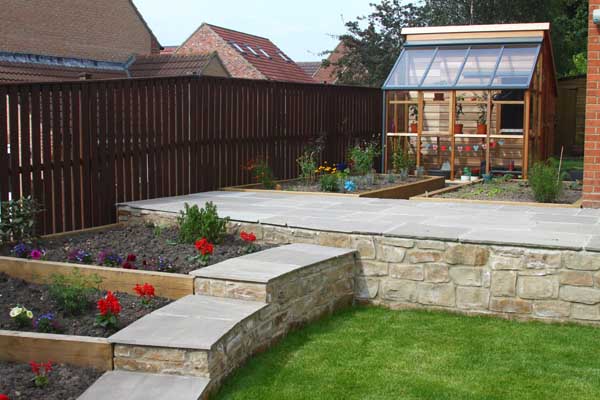
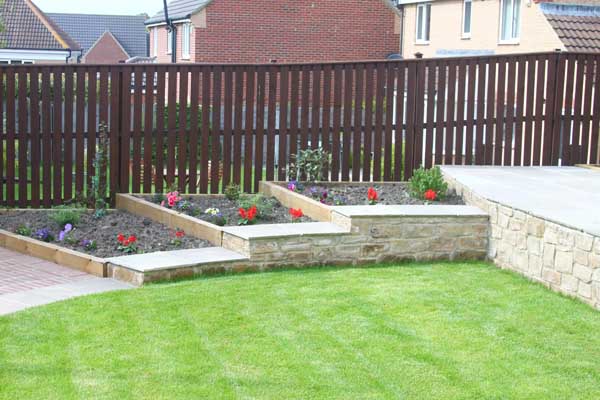
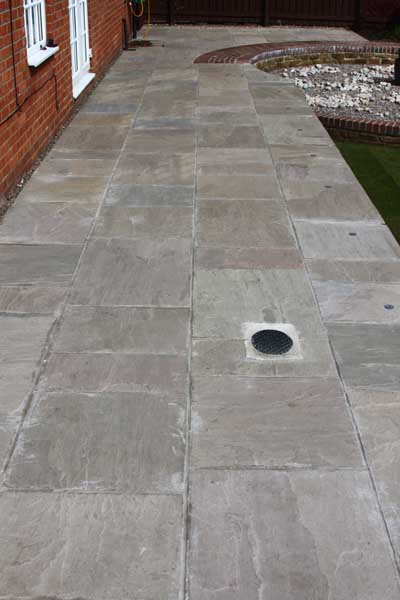
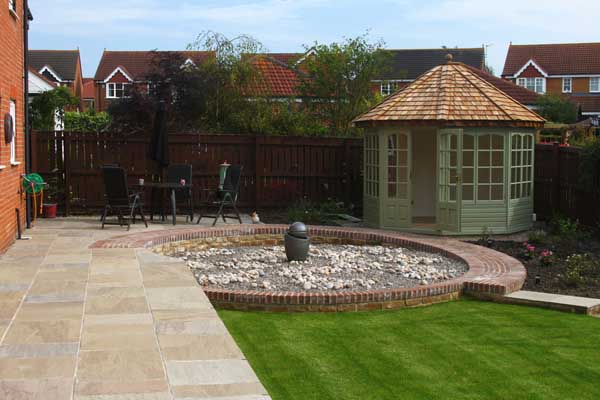
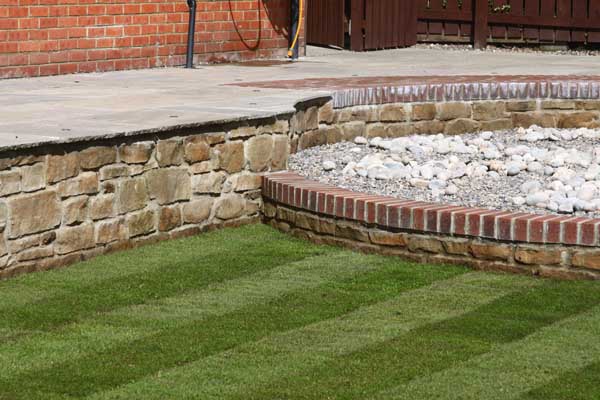
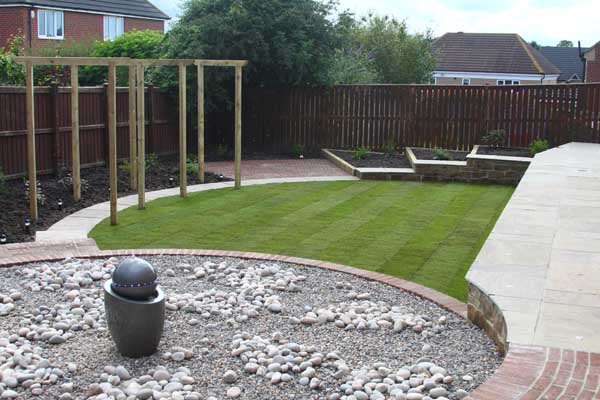
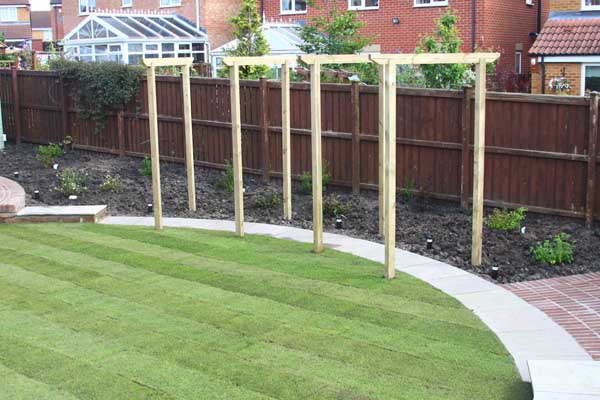
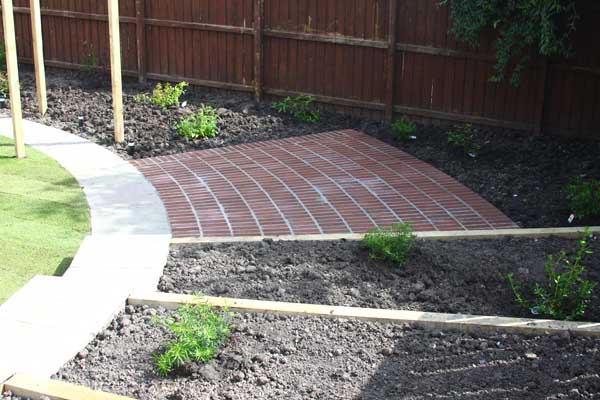
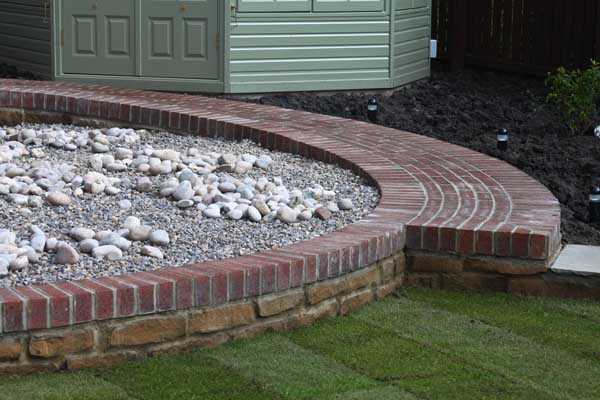
“Bob, we would like to take this opportunity to express how delighted we are with our garden. You and your team have worked miracles by finally transforming it into a usable outdoor space. Starting off as nothing more than a sloping mass of lawn with bits of border, what you have achieved in the conditions and time you had have exceeded all our expectations. Having to deal with 'Thunder Thursday' and the wettest summer since records began I am sure most designers would have given up and we'd still be up to our eyes in mud!
I would like to say to potential customers the following: Bob has the know how to work with your ideas and incorporate them into his vision for your space. He is always at the end of the phone or email to deal with any concerns but more often than not you just need to take a step back, trust his vision and relax while the work is going on. We would recommend Garden Sanctuaries - excellent value that adds value!”
Mr & Mrs P. (Sunderland)