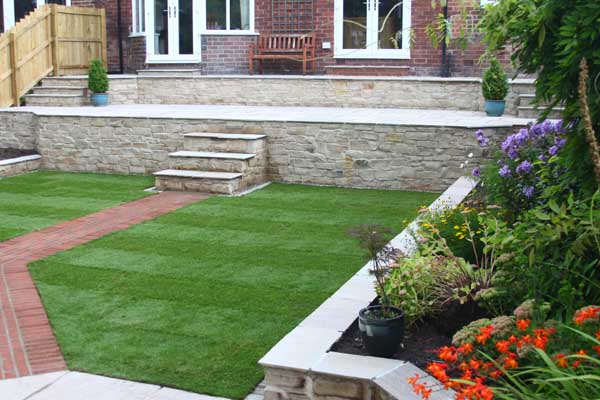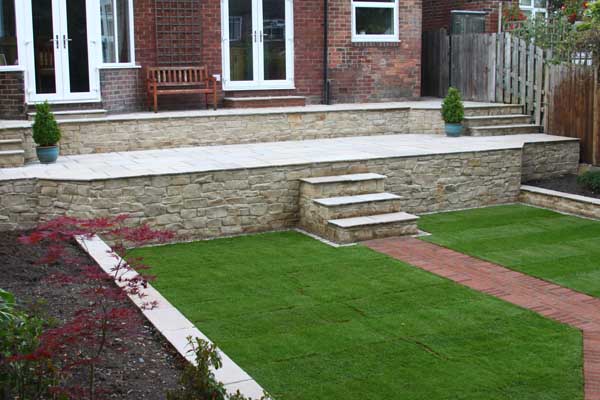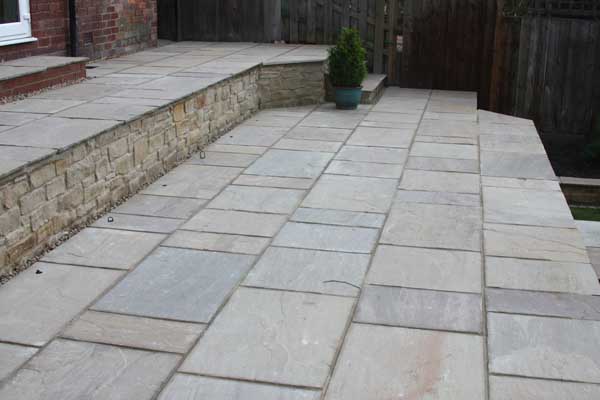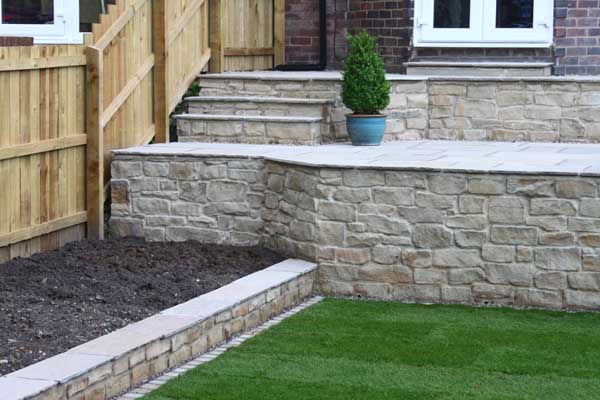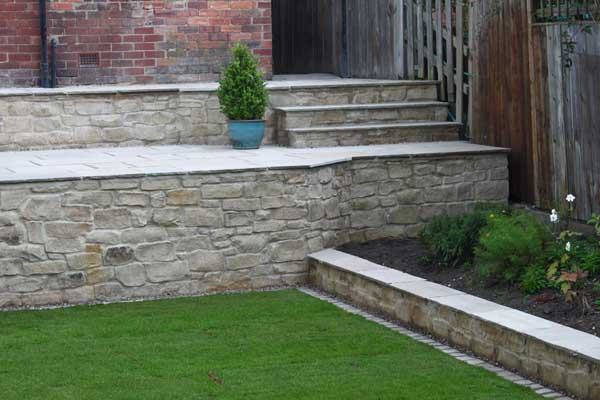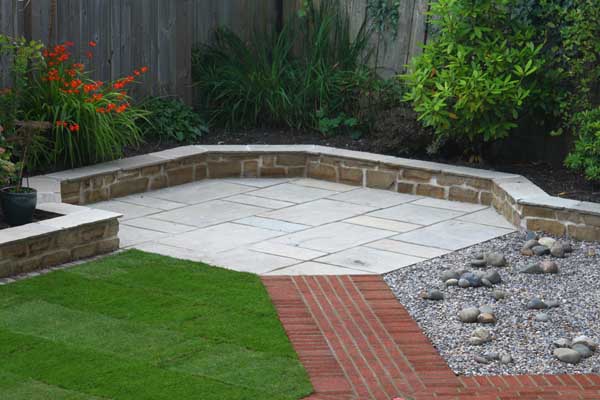Garden Sancuaries Projects Gallery
Project: The Mezzanine Terrace
This south facing central Gosforth, rear garden presented quite a challenge. Outside the rear of the house was a narrow patio from which the main garden area was accessed down a steep planted bank via some very uneven steps. The clients felt that there were no areas for entertaining and relaxing and the garden was just about unusable.
Taking my cue from the shape of the bay window, I suggested a split-level octagonal terrace accessed at either side by a set of steps. This allowed for a large area to entertain in the sun and the split level aspect meant that the terrace did not dominate the garden. Mood lighting was installed in the patio to highlight the rear wall. A secondary matching octagonal patio was designed in at the rear of the garden where the retaining wall of the new raised beds was utilised as a seat for a central fire pit.
BEFOREHAND:
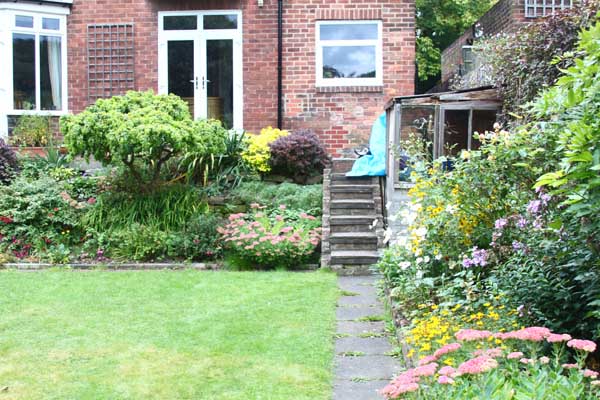
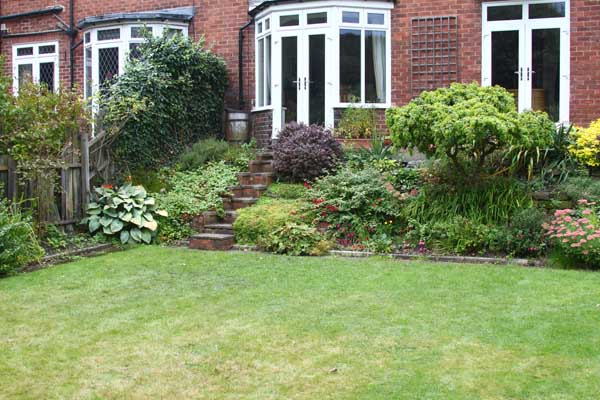
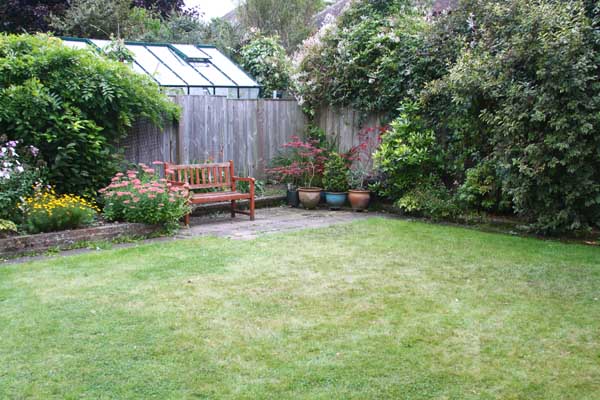
PROJECT COMPLETED:
