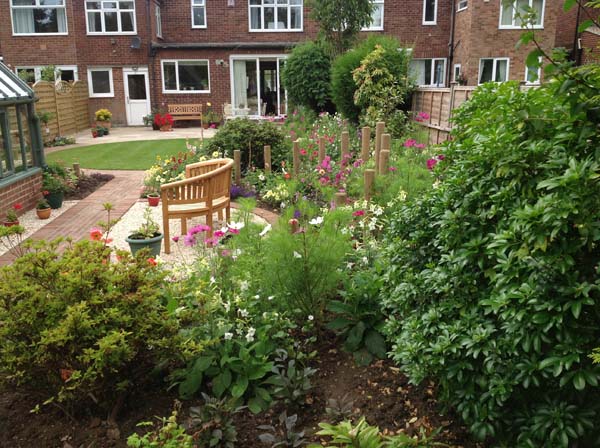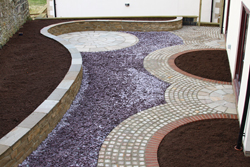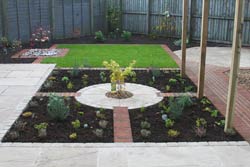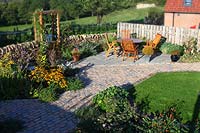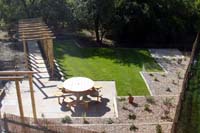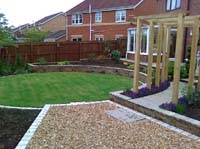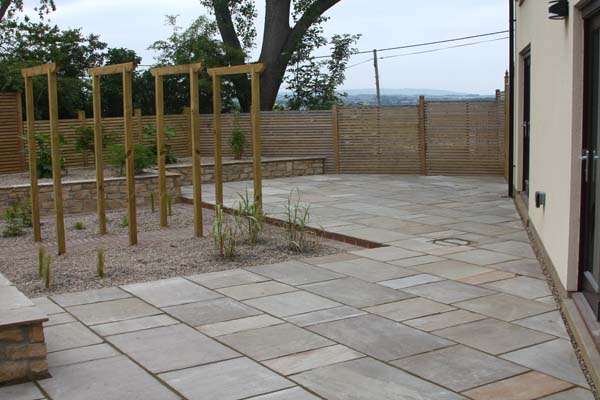MEDIUM GARDENS we have done
(100m² - 200m²)
The secluded seating areaThis established garden at the Northern end of Gosforth, Newcastle had become somewhat overgrown and no longer met the needs of the current owner. The client wanted the garden to be much more open and have enough space to entertain. The existing peculiar shaped patio (with 2 further patios underneath!) was enlarged and re-shaped with natural sandstone. This now leads onto a large circular lawn. A brick path linking the patio to the rest of the garden skirts the lawn and leads to a secluded seating area. |
|
The Sanctuary in the CityThis garden lies in the heart of Gosforth, Newcastle upon Tyne. The area for redesign was the bottom third of a large garden that was seriously overgrown and contained a dilapidated 1960’s garden room. The owners were looking for an area where they were able to relax and chill out either on their own or with friends. They also wanted to incorporate a functional area for a potting shed and composting. |
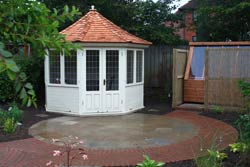 See More Images (inc. 1 year later images) |
A Garden of CurvesThis garden is in Great Lumley County Durham and was effectively no more than the building site left over from the construction of the house. The garden narrowed substantially from right to left creating a wedge-shape. The client wanted a garden that had several utilisable areas with substantial areas for planting. The client also preferred curves to lines. |
|
Interlocking ShapesThis Durham garden had been partially landscaped sometime ago but was in need of a total revamp. The owner wanted different areas for relaxation (including a hammock!) as well as an area for entertaining up to 10 guests. |
|
The geometric designThis garden lies in Sunderland Bridge in the heart of the Durham countryside with views over the valley to Durham Cathedral. It was no more than a dumping ground for the spoil from the house renovation. The owners had some very specific design criteria. Sympathetic to setting, should be a gardener’s garden but not prissy, sunny and shady sitting areas, accommodate garden art. |
|
The staged creation
|
|
The full redesign of a modern estate gardenThis back garden lies in the heart of a modern established estate in Langley Moor, County Durham and is north facing. The owner loves gardening and wanted a garden with plenty of space for plants and a flat area of grass for the grandchildren to play on. |
|
The Contemporary GardenThis is a large rear garden of a new build property in Great Lumley, County Durham. The brief from the client was simple, to create a beautiful easy maintenance garden with a contemporary feel in keeping with the style of the property. The plot was an unusual shape and sloped away to the far corner. To add interest the main layout of the garden was set at 45 degrees to the house. This allowed for 2 different seating areas for different times of the day. The one at the rear was constructed slightly lower and was flanked by 2 raised planting areas to give it a more secluded feel than the main entertaining area. The raised planters were constructed of stone to match the house and were shaped to mirror the shape of the garden. |
|


